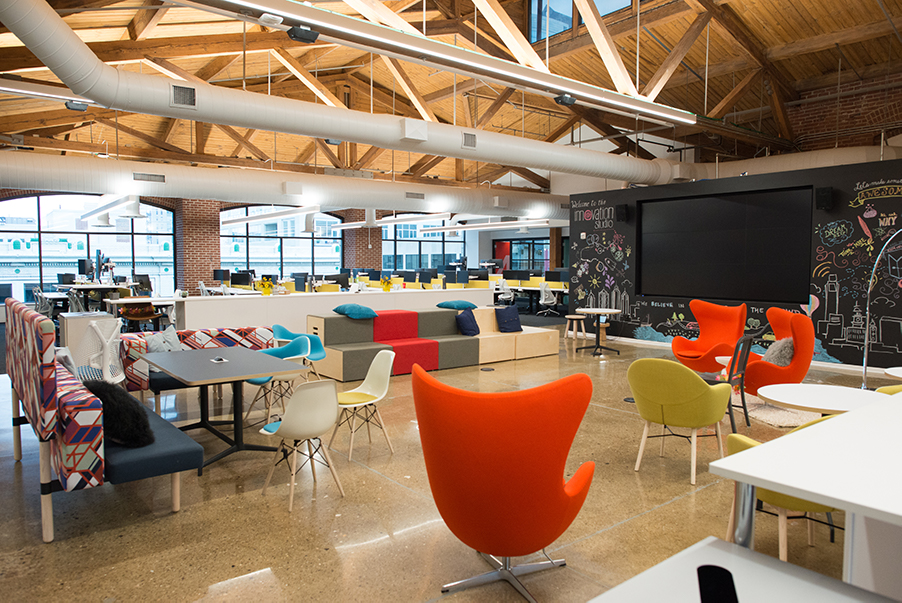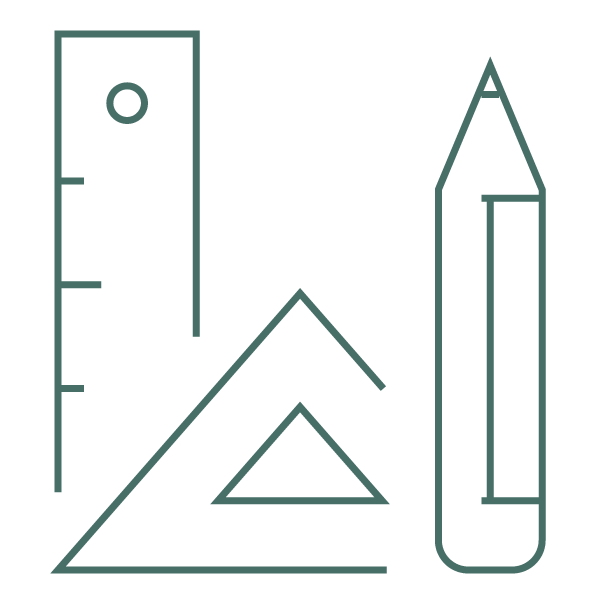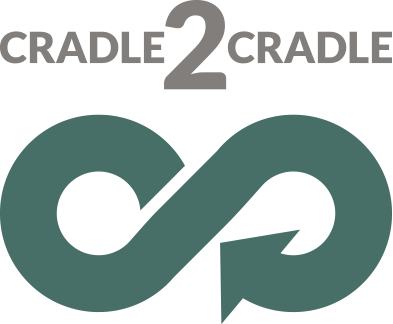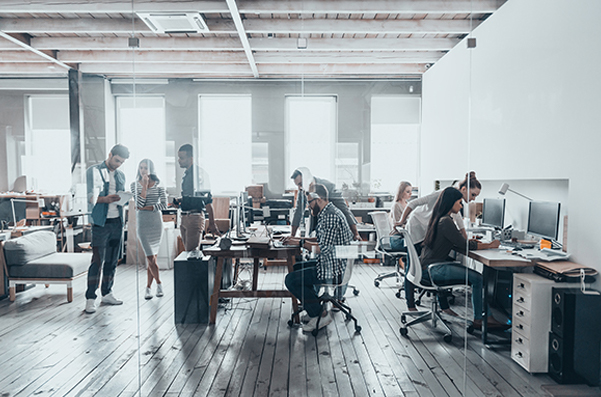By providing corporate interior design advice and project supervision, we will help you work out the best design for your building(s). We work with a network of renowned designers and furnishing agencies. Together with them, we will come up with a balanced and sustainable design that is geared towards a positive user experience. This design not only takes your current needs into account, but your future business goals as well. In doing so, we will also take heed of the latest developments in the field of sustainability, such as Cradle2Cradle, WELL and the legal requirements for office buildings to have energy label C as a minimum by January 1, 2023.
Thanks to our intermediary role between the client and the design agency, MYSS is able to assure efficiency and an optimal fit to your situation. Together with our partners, we will oversee the entire process from analysis to delivery. We are happy to take care of the complete coordination, budget control, reports and evaluation for you.
- How do we go about creating a sustainable setup that contributes to both our strategic objectives and our work culture?
- Does that office garden really benefit our employees?
- We tend to renovate quite often; can this be taken into account in the design?
Strategic design document
The analysis begins with a number of sessions during which we determine your requests, your situation and your strategy concerning the design and business interior advice. For example, your company could be on the verge of massive expansion, or perhaps even downsizing. Maybe you would like a more ‘homelike’ design for your new location, or possibly more streamlined and business-like instead. For existing buildings, we always look at the setup in place and any potential bottlenecks. For new buildings, we make an analysis of the options for the new location.
Your situation, objectives and work culture all come together in a strategic design document. In this document we determine the most important design features such as:
- the purpose of the design and the “atmosphere” you want to create;
- the budget per element and space;
- the different types of spaces;
- the (number of) users of those spaces.
We can also provide detailed project planning, as well as carry out feasibility studies and structural assessments to check whether the objectives of the design document can be achieved within the given time frame and budget.

Conceptual design
During the next phase, we will make a preliminary conceptual design for you. This visual interpretation will give you an impression of the conceivable atmosphere of your future interior. Based on this first sketch, we will make adjustments where necessary, then start working on a programme to develop and map out the space.
In this programme, we will incorporate all the necessary functions of the rooms and determine the required square metres per room. We will define the work areas, conference rooms, quiet areas, meeting areas and traffic areas. An important aspect here is the connection between the different room types with a view to creating a pleasant experience for the user. Following this programme, we will draw up a detailed plan of the space. This includes each individual room, as well as a detailed layout of that room. It indicates where all fixed elements such as desks, cupboards and green areas will be located.
Construction and delivery
After coordinating and approving the conceptual design, developing a programme to plan and map out the space, we can then get to work. Together with our partners, we will manage the daily coordination with internal and external stakeholders. We also manage the budget and quality control in respect of the schedule of requirements. We will also report on this at regular intervals in order to offer you plenty of insight and to remain flexible in the event preferences or situations change. In addition, we will do interim checks and evaluations together with you to make sure that progress is being made.
Once the property is handed over to you, we will plan an evaluation session with you and the various parties involved. We will also gather feedback from the end users. We then use these responses to make any further adjustments that may be needed as efficiently as possible for you.

Would you like to know what we can do for your organisation?

A healthy office ensures healthy employees
Sustainable strategy
MYSS helps you design and construct a setup that is sustainable for people as well as the environment. For instance, we also take into account: light and air quality, natural elements and room for movement and interaction. Because a healthy office ensures healthy employees.
Yet it is not only important to us to work with your employees in a sustainable way, we also aim to include the wider environment in our designs. We advise and implement solutions that: use natural or recycled materials, circular design (Cradle2Cradle) and make your building CO2-neutral or self-sufficient in terms of energy. Because we are involved with our partners from the design stage to its implementation, we are able to assist you effectively at every step.

Look at our other services
